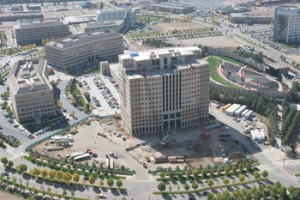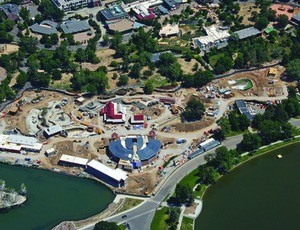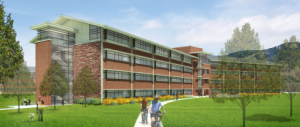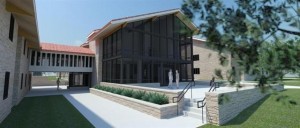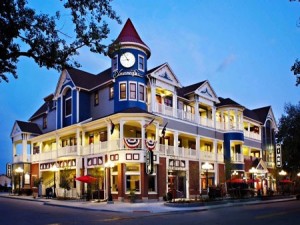With collectively 30+ years in the industry, our key staff members and ownership group has had extensive experience in the management, planning and execution of the following construction projects throughout Colorado. Projects were completed while under employment with Kiewit & Divide Constructors.
Commercial
Commercial
Palazzo Verdi Office Tower – Denver Tech Center, CO
- Provided CM/GC & Design/Assist services for a 422,000 SF, Class “A”, 15 story office tower including a museum, café and parking garage.
- Signature elements of the project included precast and stone cladding with extensive interior stone finishes and main lobby that is in excess of 40 FT tall.
Toyota Elephant Passage Exhibit at Denver Zoo – Denver, CO
- Redevelopment of 10 acres of existing zoo exhibits and service areas on the south side of the zoo campus.
- Provided construction services as required for the planning and construction of exhibits and night quarter buildings, related support and ancillary facilities, utility relocations, and site improvements. Toyota Elephant Passage is first LEED Platinum Certified zoo in the country.
Parmelee & Braiden Hall Renovation – CSU Fort Collins, CO
- Provided CM/GC services for the Revitalization and Additions to two residence halls located on the Colorado State University main campus, which includes 141,120 SF of renovation connecting to 60,000 SF of new student areas.
- Revitalize two aging residence halls at CSU by adding a new level on top of the existing building and student living areas on 4 new levels
Smith Hall Renovation – CU Boulder, CO
- This Design/Build project involved the renovation to Smith Hall, 332 bed student residence hall. There will also be a 38,638 SF addition that will increase the bed count by 136 for a total of 94,587 SF.
- The residence hall features one, two, and three-bedroom suites, and includes offices, common areas, lounges, laundry rooms and storage spaces.
Victorian Peaks Business Center – Parker, CO
- 4-story multi-use business, retail, office and residential building in the Victorian Park district of Old Town Parker. This landmark building combines classic Victorian Architecture and modern amenities to create a stunning blend of past and present.
- 2009 Recipient: Downtown Development Council Old Town District/ Architectural Award of Excellence.
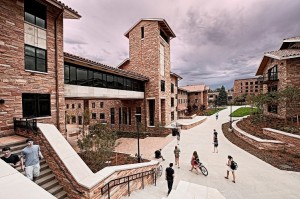 Kittredge Central and Kittredge West – CU Boulder, CO
Kittredge Central and Kittredge West – CU Boulder, CO
- 537 total beds between the two buildings total 171,147 SF
- Project included the full renovation and expansion of approximately 74,300 sf for Kittredge West Residence Hall and the complete demolition of Kittredge Commons and new construction of a 67,863 sf residence hall and 29,254 sf community commons facility. In total, the project also provided four classrooms, offices, a community room and numerous common and support spaces. Civil and landscape features connected the Kittredge Loop to the entire campus.
- Project received 2014 National Design-Build Project/Team Award, Nation Award of Merit for Educational Facilities.
- Project received ACE award for Construction Excellence 2013, Project of the Year $40-$70 M.
Infrastructure
Infrastructure
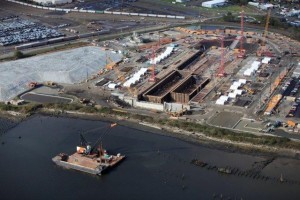 SR-520 Floating Bridge & Pontoon Casting Basin – Aberdeen, WA
SR-520 Floating Bridge & Pontoon Casting Basin – Aberdeen, WA
- Project involved improving a 55-acre site in Aberdeen. WA to construct a casting basin facility featuring a concrete batch plant, on-site water treatment, and a 4-acre casting basin, in order to stage construction of 33 pontoons. The pontoons are the biggest to ever be built in Washington, Pontoons are 360 feet long, 75 feet wide, nearly 30 feet tall, and weigh 11,000 tons. The 33 pontoons were built in six cycles. Once complete, each batch of pontoons was floated out of the casting basin, inspected, and then towed to Lake Washington.
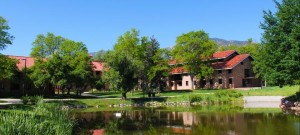 Kittredge Ponds and Bridge Renovation – CU Boulder, CO
Kittredge Ponds and Bridge Renovation – CU Boulder, CO
- Project includes draining existing ponds and removing 3,000 CY of sludge. Project included upgraded landscaping and water features. Existing bridge needed to be repaired to make it structurally sufficient.
Industrial
Industrial
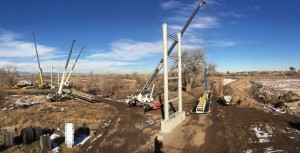
Martin Marietta Materials Supsension Bridge -Windsor, CO
- 225’ Clear Span Suspension Bridge over the Poudre River in flood plain
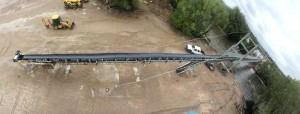 Martin Marietta Materials Suspension Bridge & 2 Road Bridges – Windsor, CO
Martin Marietta Materials Suspension Bridge & 2 Road Bridges – Windsor, CO
- 250’ Clear Span Suspension Bridge over the Poudre River in flood plain
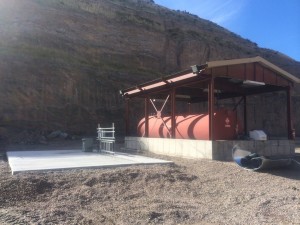 Aggregate Industries Hard Rock Quarry – Morrison, CO
Aggregate Industries Hard Rock Quarry – Morrison, CO
- Primary Crusher structure work, surge tunnel expansion, conveyor realignments, chute modifications, rock washers, concrete storage foundations, Radial Stacker rebuild, elevated conveyors, and fuel containment structures.
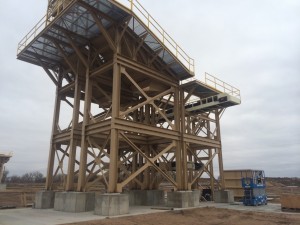 Boral Aggregates- Sand & Gravel Wash Plant – Fort Lupton, CO
Boral Aggregates- Sand & Gravel Wash Plant – Fort Lupton, CO
- Relocate wash plant, caissons, foundations, flat work, rinse screens, crusher, surge tunnel, elevated conveyors, radial stackers sand screws, dewatering screens, fresh water and silt return pumps

